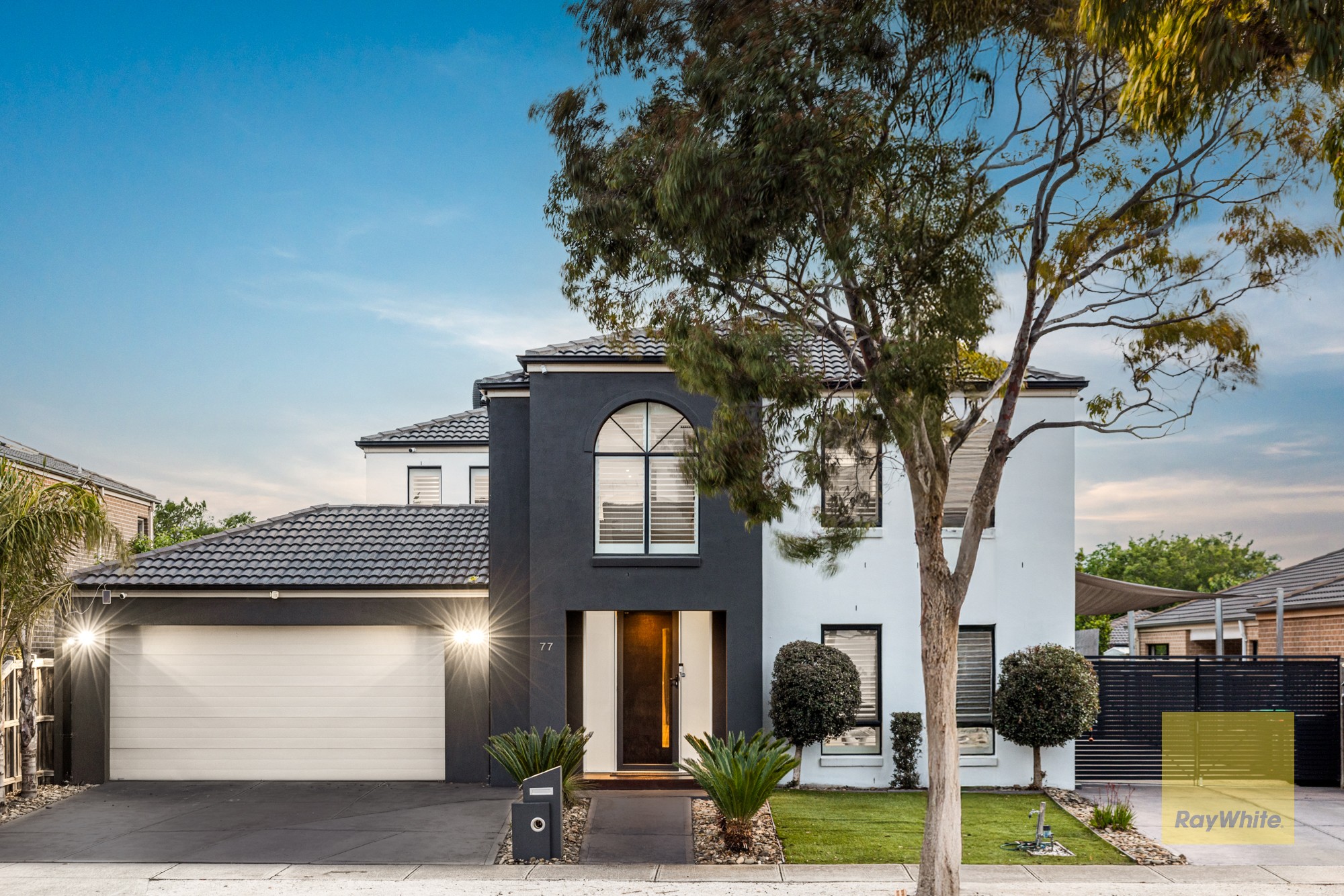Are you interested in inspecting this property?
Get in touch to request an inspection.
- Photos
- Video
- Floorplan
- Description
- Ask a question
- Location
- Next Steps
House for Sale in Point Cook
North Facing Family Entertainer with Pool, Versatility & Coastal Charm!
- 5 Beds
- 3 Baths
- 4 Cars
Set within the tightly-held Lincoln Heath estate, this grand double-storey Metricon residence delivers the kind of refined family living normally reserved for Melbourne's blue-chip postcodes. With a commanding presence, 680sqm approx. of land and a resort-style pool completing the picture, this is Point Cook prestige at its absolute best.
The Home
Crafted across two expansive levels, every space balances family function with high-end sophistication.
- Five bedrooms, three bathrooms and multiple living zones
- Ground floor guest suite with ensuite and walk-in robe
- Oversized master retreat upstairs with spa ensuite, double vanities, walk-in robe and additional built-in robe
- Three further bedrooms with mirrored robes, serviced by a family bathroom
- Wide formal entry, full-height ceilings and generous proportions throughout
The Living
A series of beautifully connected zones enhance everyday living and large-scale entertaining.
- Formal lounge on entry
- Open-plan family and meals anchored by a gas log fire
- Separate rumpus overlooking the backyard
- Upstairs retreat ideal for teenagers, work-from-home or quiet unwinding
The Kitchen
Sophisticated, functional and designed for the serious home cook.
- 900mm stainless steel appliances
- Caesarstone surfaces
- Glass splashback
- Butler's pantry with feature timber and glass doors
- Abundant preparation and storage space
The Outdoors
Where summer living comes to life.
A private timber-decked alfresco creates a seamless connection to the fully landscaped yard, while the swimming pool elevates the home into true resort territory. There is space for kids to play, adults to host and family memories to be made year-round.
Additional Features
- Double remote garage with internal access
- Ducted heating and evaporative cooling
- Alarm system
- Under-stair storage
- Water connection to fridge cavity
- Side access
- Landscaped front and rear gardens
The Location
Walk to Alamanda College and moments from Suzanne Cory High School, Featherbrook Shopping Centre, medical facilities, parks, sports ovals and the upcoming Sneydes Road interchange. A lifestyle of convenience, education and connectivity.
PLEASE NOTE:
- Every precaution has been taken to establish the accuracy of the above information but does not constitute any representation by the vendor or agent.
- Photo ID required at all open for inspections
679m² / 0.17 acres
2 garage spaces and 2 off street parks
5
3
Next Steps:
Request contractAsk a questionPrice guide statement of informationTalk to a mortgage brokerAll information about the property has been provided to Ray White by third parties. Ray White has not verified the information and does not warrant its accuracy or completeness. Parties should make and rely on their own enquiries in relation to the property.
Due diligence checklist for home and residential property buyers
Agents
- Loading...
- Loading...
Loan Market
Loan Market mortgage brokers aren’t owned by a bank, they work for you. With access to over 60 lenders they’ll work with you to find a competitive loan to suit your needs.
