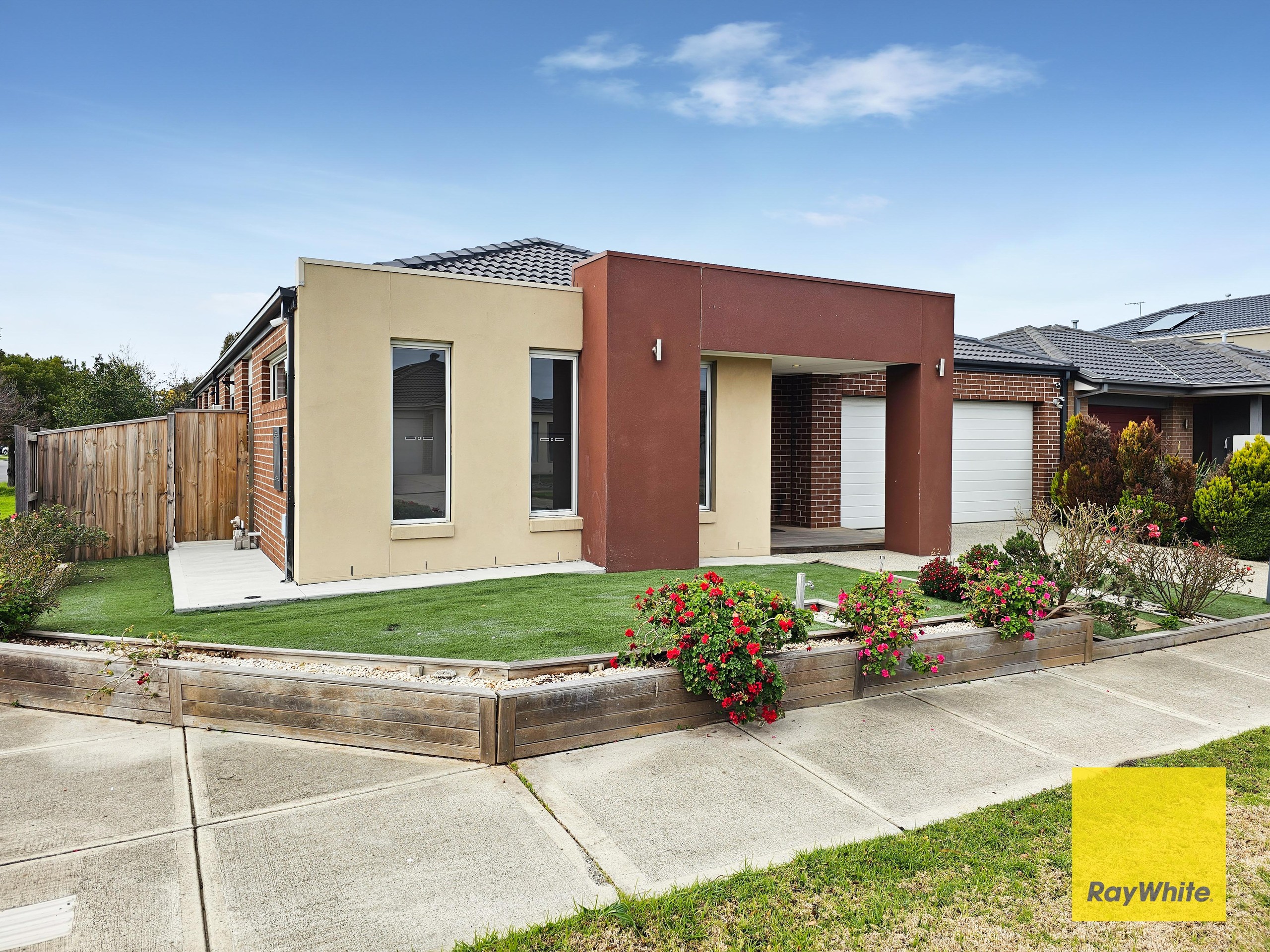Leased By
- Loading...
- Loading...
- Photos
- Description
House in Point Cook
Premium Point Cook Living - 29 Squares of Perfection!
- 4 Beds
- 2 Baths
- 2 Cars
Ray White Point Cook-Laverton Proudly Presents: 9 Kyogle Avenue, Point Cook!
Step into a world where style meets substance at 9 Kyogle Avenue - a beautifully rejuvenated 29sq build family residence nestled in the vibrant heart of Point Cook. This immaculately presented home delivers the perfect blend of tranquility, modern design, and connectivity. Located just moments from sought-after schools including Featherbrook P-9 College and Point Cook Senior Secondary College, with easy access to public transport, gyms, specialty retailers, Featherbrook Shopping Centre, and the lush parklands of Kingsford Common - this home truly offers the best of suburban living.
Property Highlights:
- Formal Lounge - A spacious and sunlit formal living area offers additional room for relaxation or refined hosting.
- Light-Filled Living - An open-plan lounge and dining space bathed in natural light flows seamlessly into the kitchen - perfect for everyday living and effortless entertaining.
- Masterful Retreat - A spacious master suite featuring a walk-in robe and sleek ensuite - your own private haven for rest and relaxation.
- Room for Everyone - Three additional generously proportioned bedrooms with built-in robes, ideal for family members, guests, or a versatile home office.
- Refreshed and Ready - Freshly painted interiors and brand-new blinds create a crisp, modern aesthetic ready for you to move in and enjoy.
- Dedicated Study Nook - A thoughtfully positioned study area provides the perfect workspace for professionals or students alike.
- Designer Kitchen - Featuring quality appliances, sleek stone benchtops, a walk-in pantry, and a central island bench - this stylish kitchen caters to both functionality and flair.
- Family-Friendly Floorplan - A well-considered layout with a central bathroom, separate toilet, and cleverly zoned living spaces ensures comfort and practicality for all.
- Year-Round Comfort - Central heating and cooling provide climate control for every season.
- Effortless Outdoor Living - Low-maintenance, landscaped gardens at the front and rear offer privacy, beauty, and ease - ideal for relaxing or entertaining outdoors.
- Secure Double Garage - A remote-controlled double garage with internal access offers convenience and added security.
To apply for this property, kindly submit your application via the "2Apply" platform. Once you have registered for an inspection, an email containing the application link will be sent to you.
*** To view inspection times, please click on REQUEST A TIME, provide your details, and we will promptly respond! Alternatively, click on 'Contact Agent,' and we will provide you with the available inspection times. Registering for an inspection will ensure that you are notified of any changes, so please register today! ***
448m² / 0.11 acres
2 garage spaces
4
2
